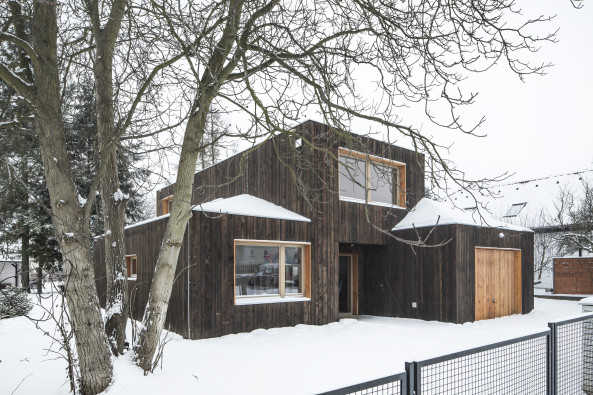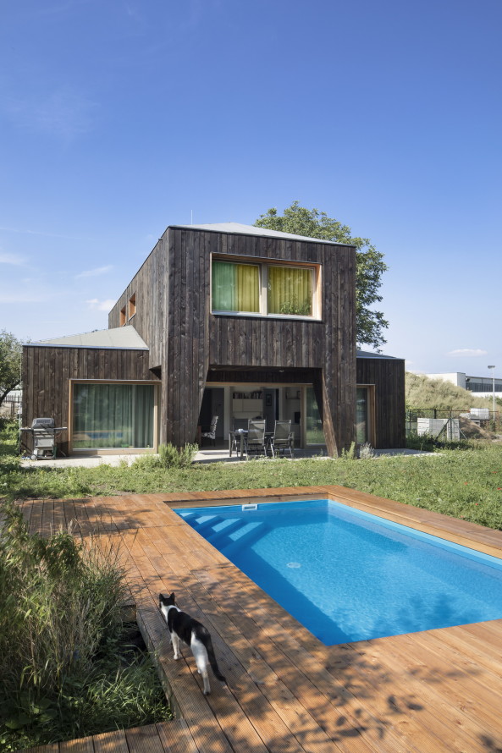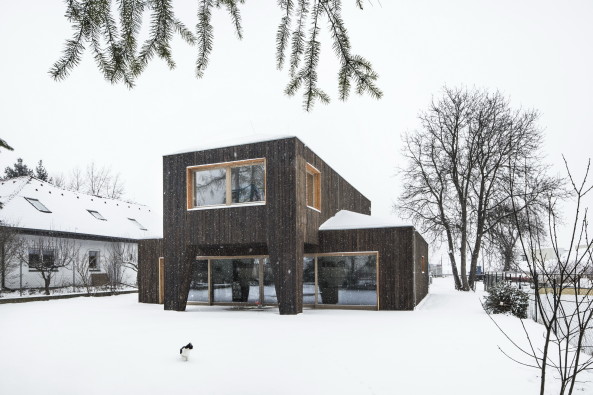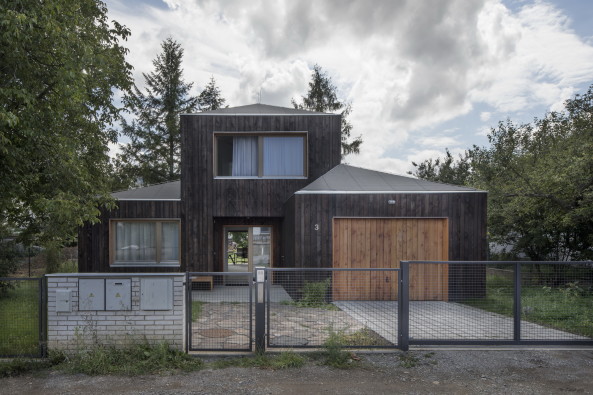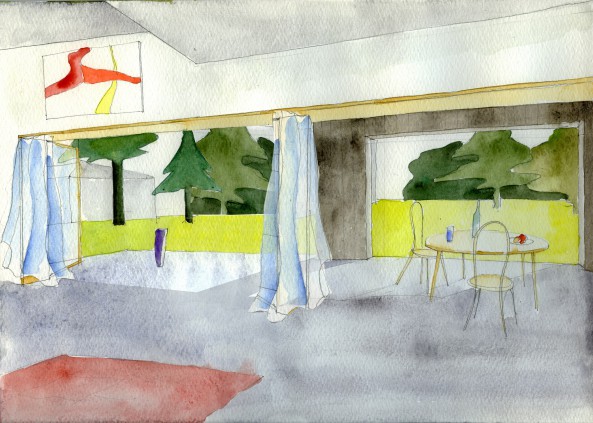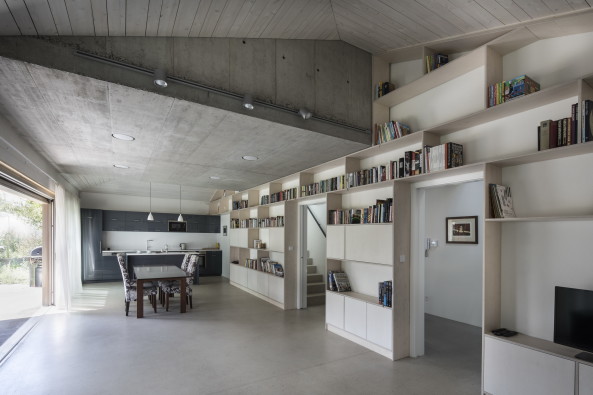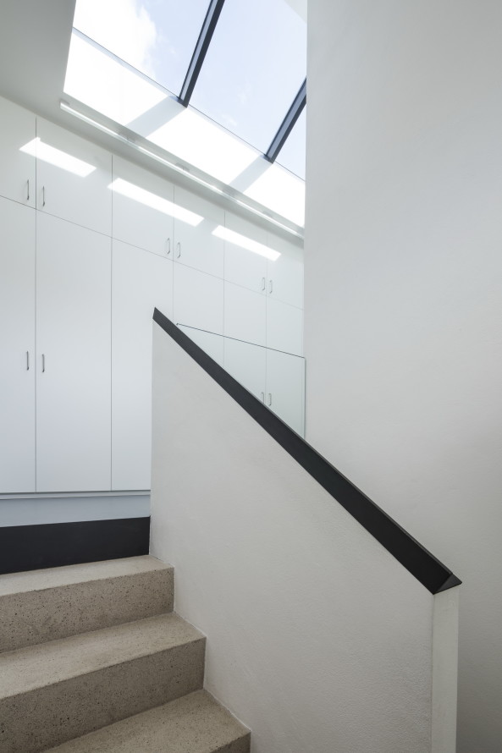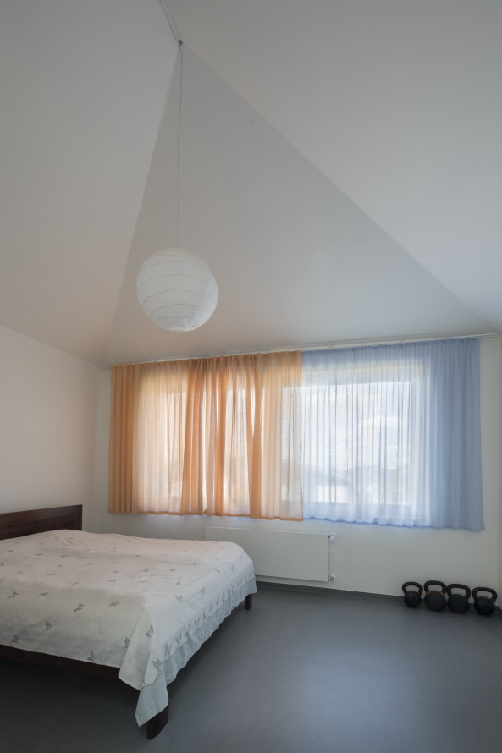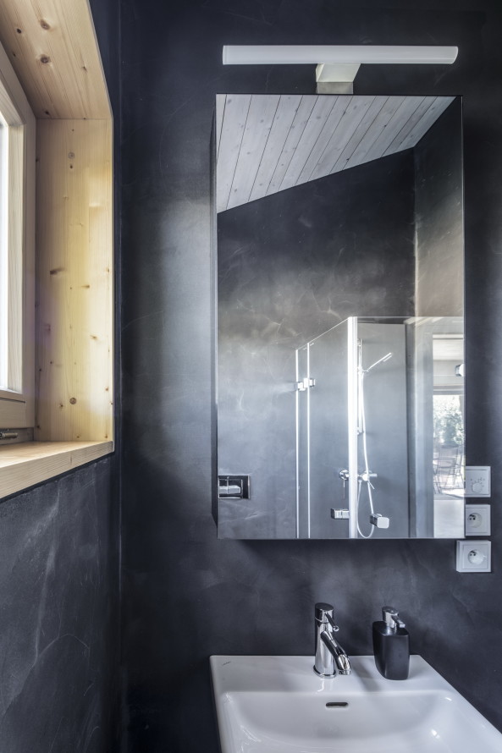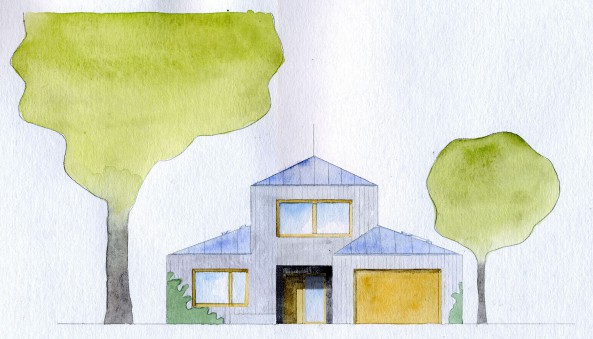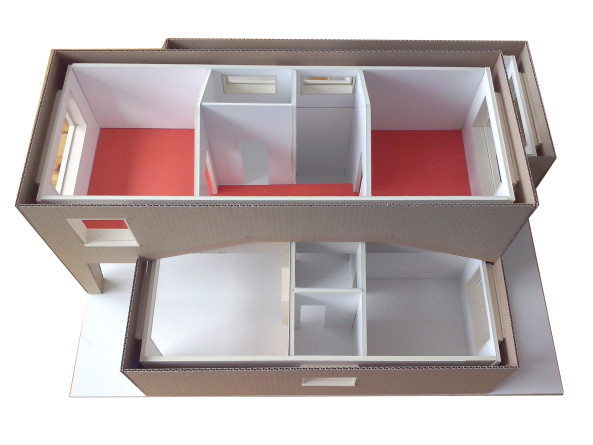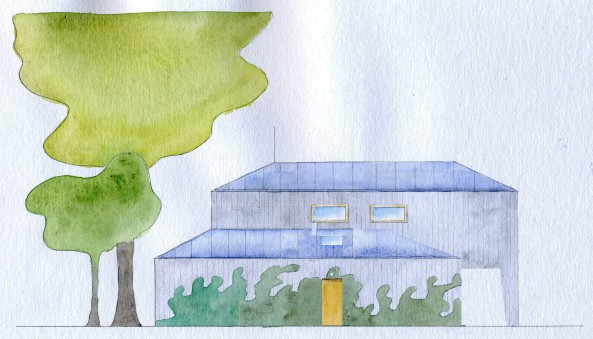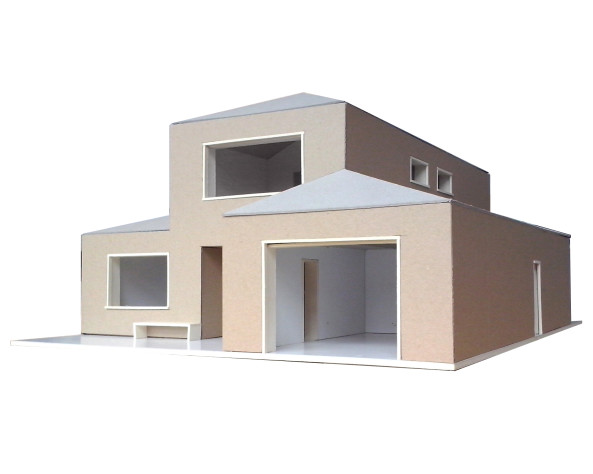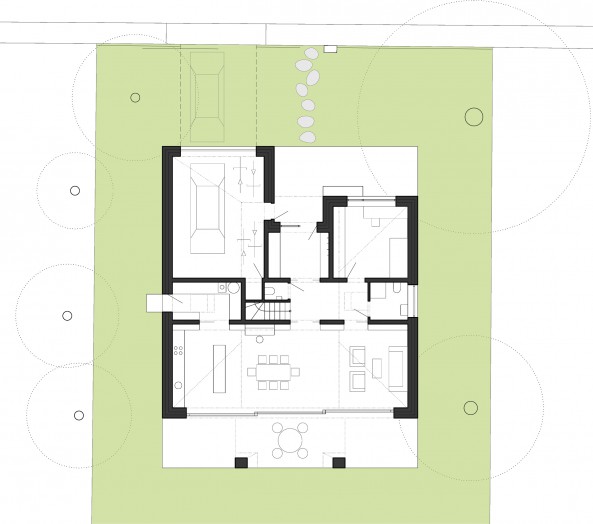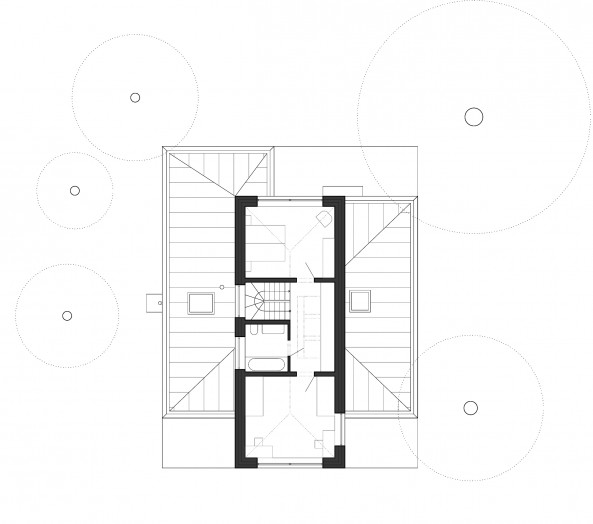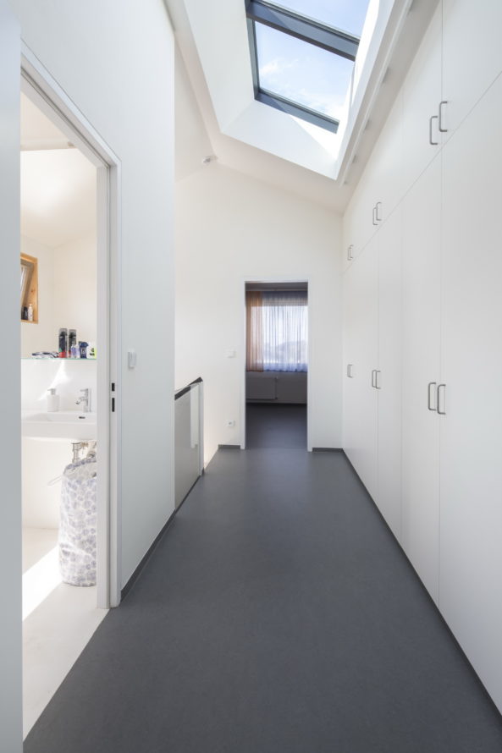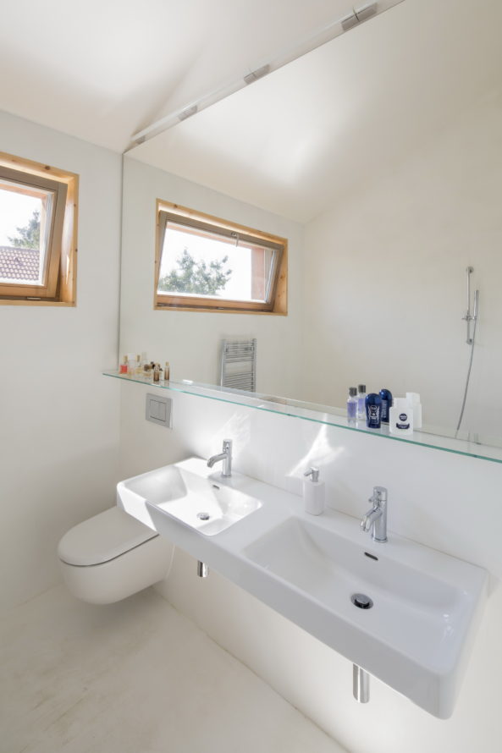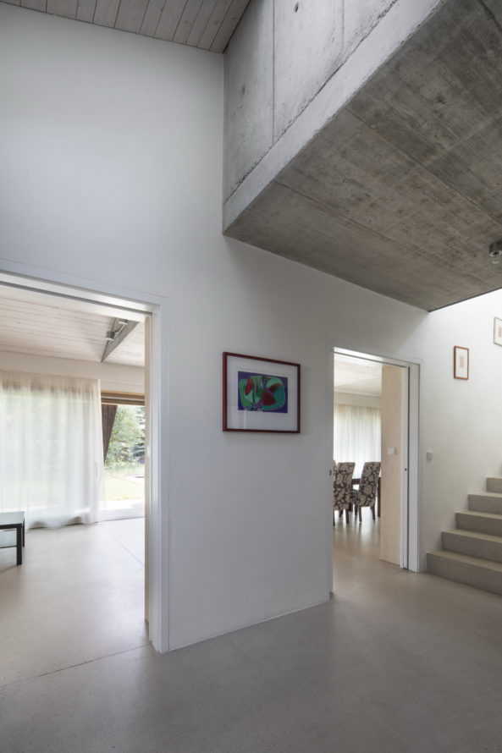House in Zličín
Architecture: Martin Rusina, Martin Frei
Collaboration: Markéta Poláčková, Jan Žalský
Area: Prague Zličín
Project: 2013-2015
Construction: 2015-2016
Photo: Tomáš Rasl
House in Zličín
Architecture: Martin Rusina, Martin Frei
Collaboration: Markéta Poláčková, Jan Žalský
Area: Prague Zličín
Project: 2013-2015
Construction: 2015-2016
Photo: Tomáš Rasl
The house for a four-member family stands in a former gardening colony. There is a small oasis of greenery on the industrial periphery of Prague. Irregular rectangular ground plan and sloping roofs were prescribed by the building authority. The mass solution of the house comes not only from the prescribed shape, but also from the effort to maintain the smaller scale of the former gardening colony. In order to achieve greater privacy, the mass of the house is dampened in the place of the windows of the living quarters. On the south side, the living room on the ground floor opens with large sliding windows to the garden. Overlapping upper floor creates a covered porch. The house is inside brick, with wooden and concrete ceilings and concrete floor. The facade has a wooden planks with a natural pigmented surface.
Links:

