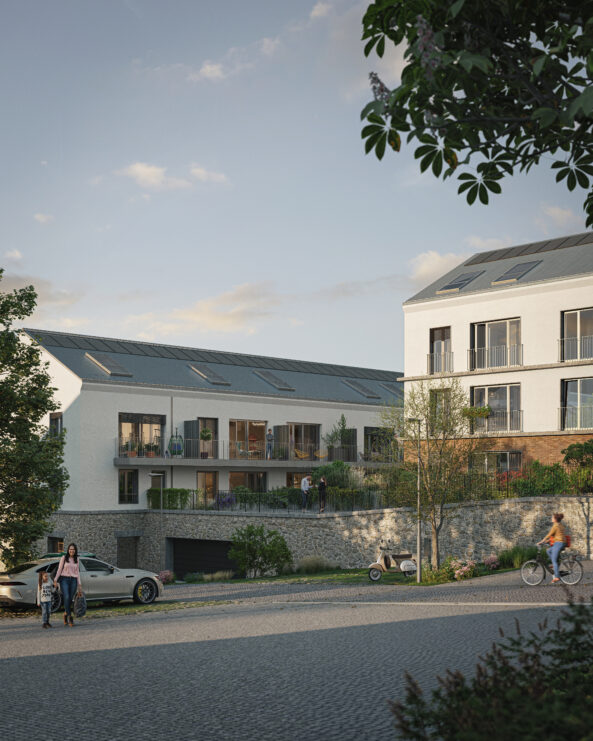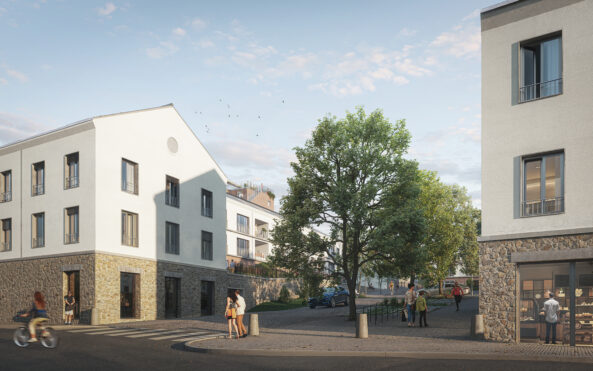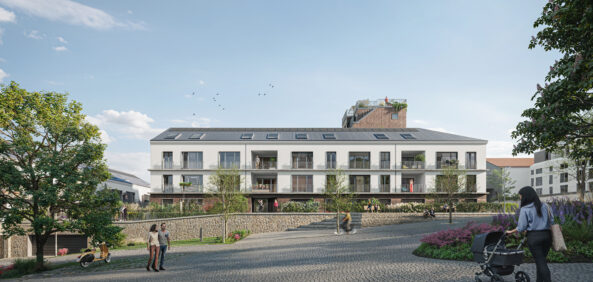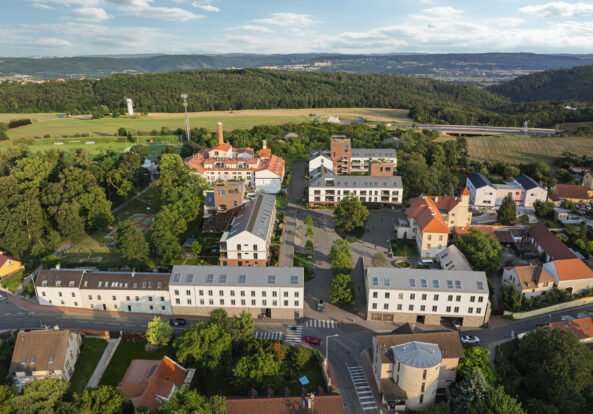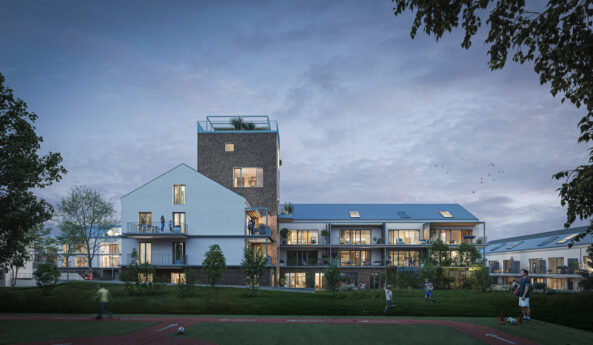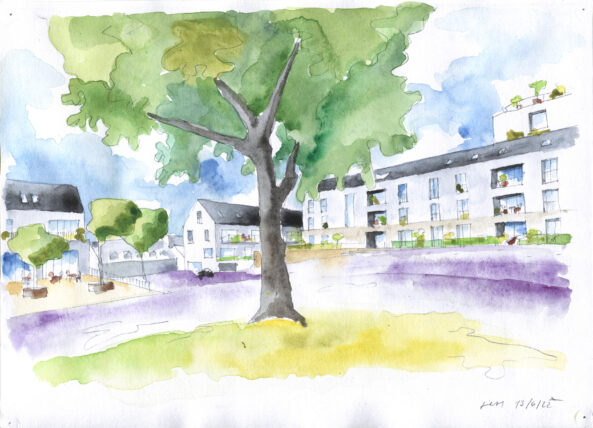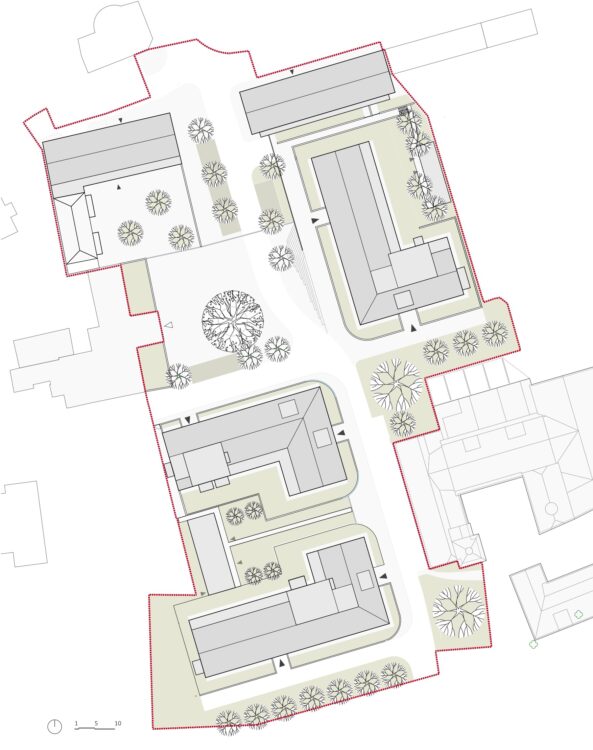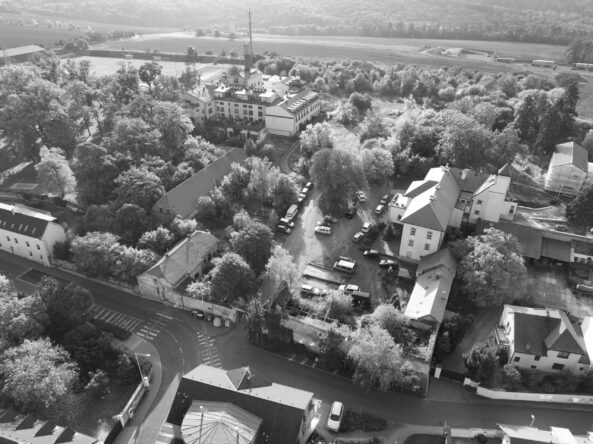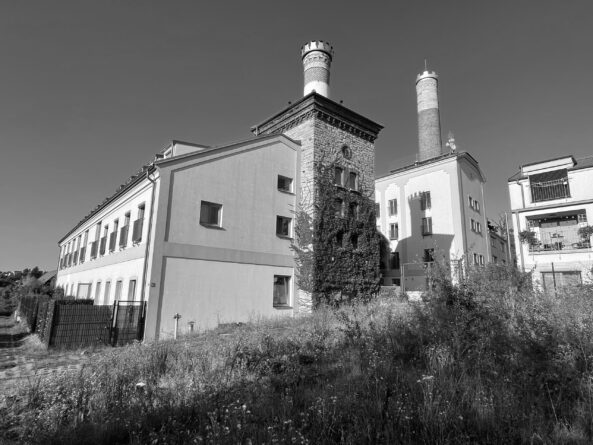Residential complex in Praha Lochkov
Architecture: Martin Rusina, Martin Frei, Jiří Valenta, Tereza Haumerová, Kristýna Mocová, Matyáš Vrtiška
Landscape: Atelier Partero s.r.o.
Vizualization: Studio HORÁK, s.r.o.
Client: ARBFAA CAPITAL a.s.
Area: Praha Lochkov
Project: 2021-2025
Residential complex in Praha Lochkov
Architecture: Martin Rusina, Martin Frei, Jiří Valenta, Tereza Haumerová, Kristýna Mocová, Matyáš Vrtiška
Landscape: Atelier Partero s.r.o.
Vizualization: Studio HORÁK, s.r.o.
Client: ARBFAA CAPITAL a.s.
Area: Praha Lochkov
Project: 2021-2025
The residential complex in Lochkov was built on the site of a former malt house in the southern part of the village. At a time when agricultural land is valuable, plots of land with the remains of agricultural buildings are an ideal opportunity to densify the city.
We created a set of five houses, which complements the street and confirms the historical context of the courtyard in the middle. It thus defines a secondary public space with the building of the district office and the kindergarten. Another point of the urban design solution was to connect the area with the neighboring sports field and park.
The architectural solution is based on the building of a former brewery, where towers with maisonette apartments protrude from the main mass of the house with a gable roof. Balconies and terraces face the courtyard, along with raised front gardens of the apartments on the lowest floors.

