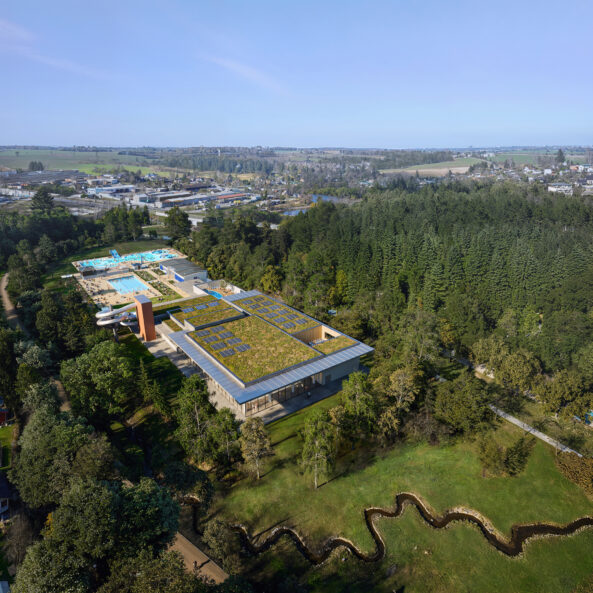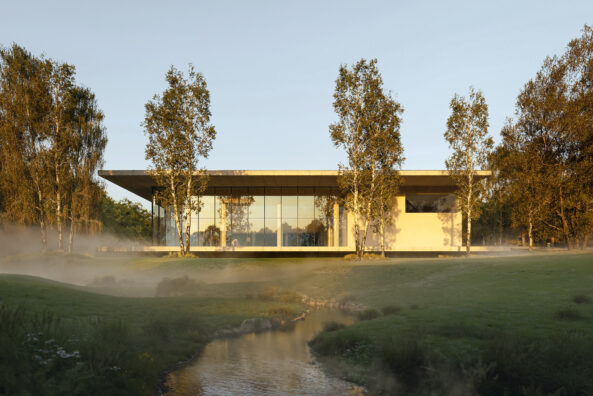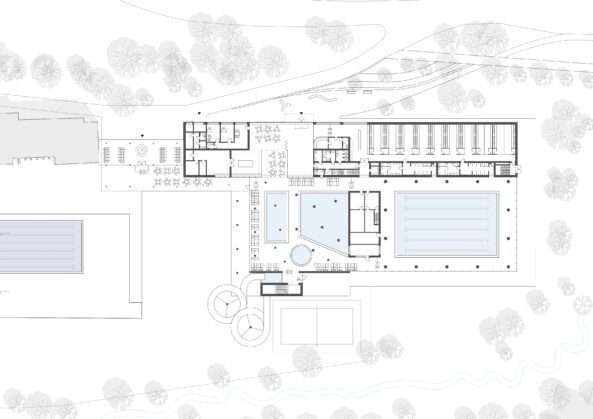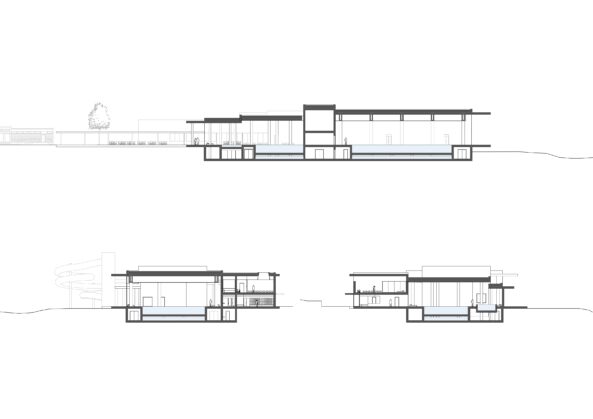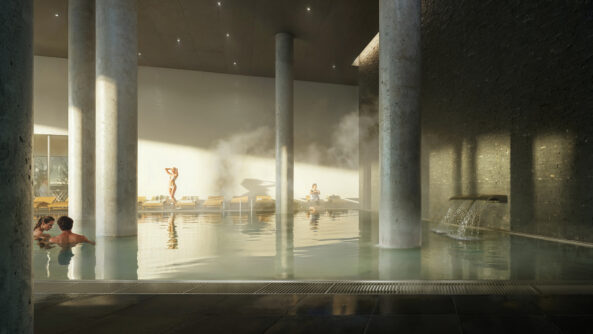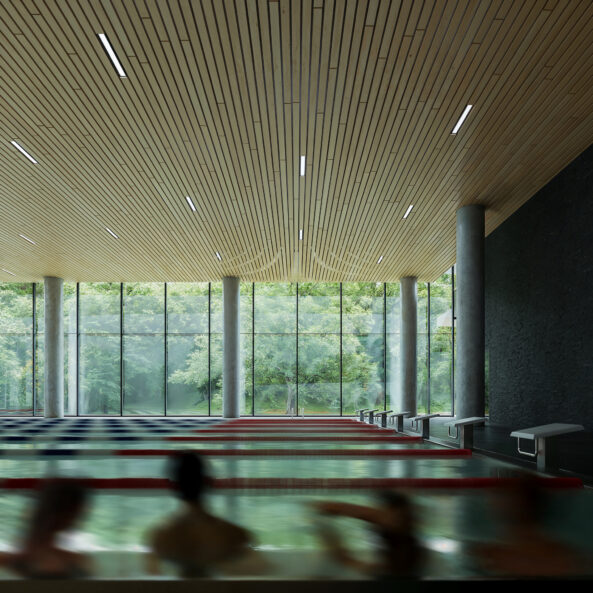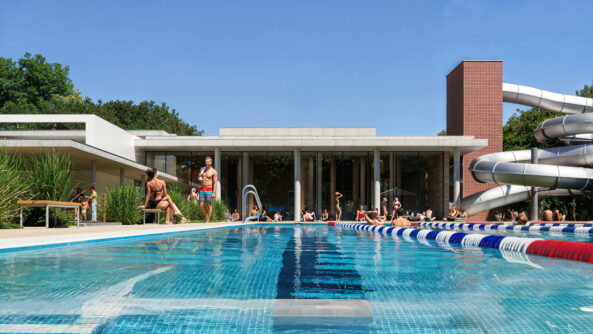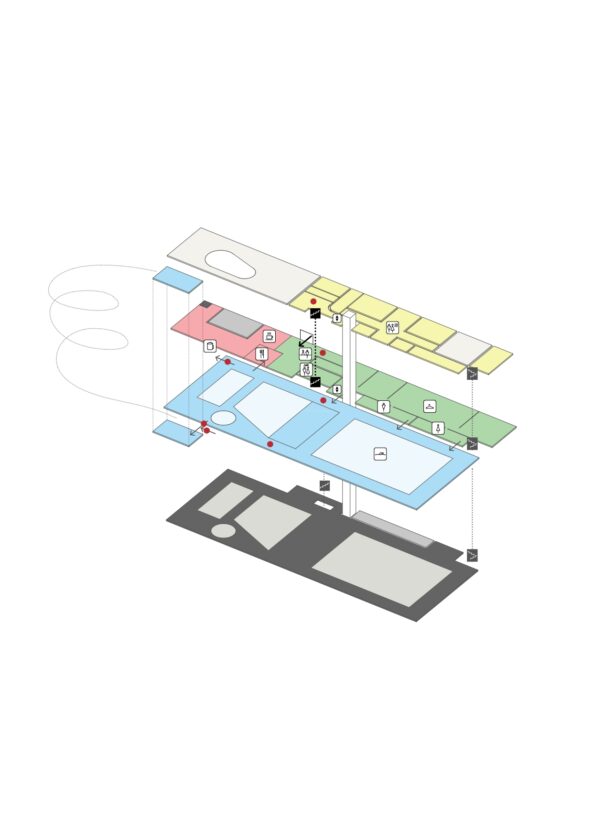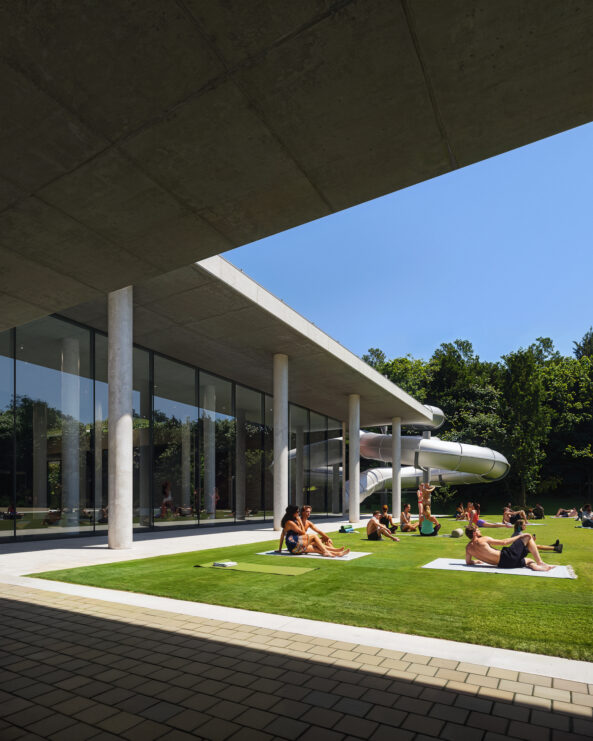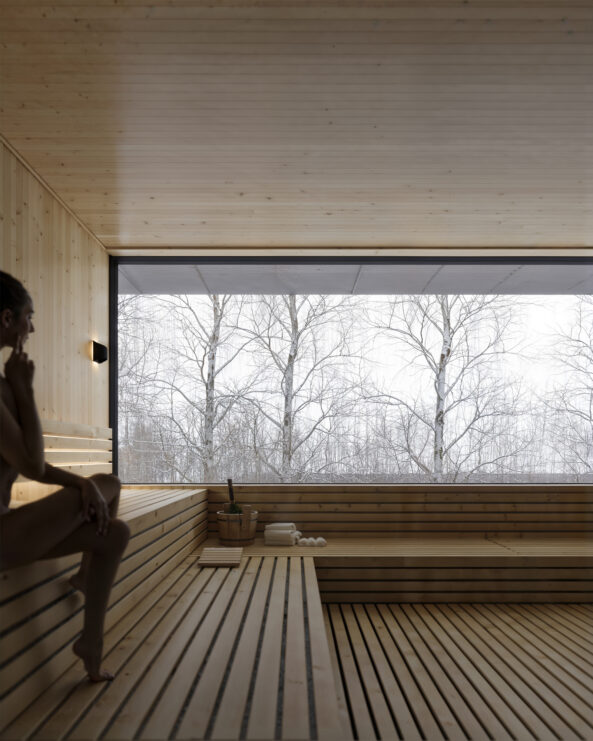Swimming pool in Havličkův Brod
reward in architectural competition
Architecture: Martin Rusina, Martin Frei
Collaboration: Hana Novotná
Renders: Monolot s.r.o.
Client: Město Havlíčkův Brod
Area: Havlíčkův Brod
Competition: 2025
Swimming pool in Havličkův Brod
reward in architectural competition
Architecture: Martin Rusina, Martin Frei
Collaboration: Hana Novotná
Renders: Monolot s.r.o.
Client: Město Havlíčkův Brod
Area: Havlíčkův Brod
Competition: 2025
The placement of the new pool was carefully chosen to respect the site’s natural character. A key feature on the eastern side is a meandering stream with natural banks, surrounded by mature, self-seeded greenery. The proposal aims to minimize impact on this existing vegetation. As a result, the architectural concept takes the form of a light, pavilion-like structure seamlessly framed by the surrounding landscape.Horizontal roof slabs extend beyond the building, supported by slender columns and freestanding concrete walls. These elements create open, airy interiors with full-height glazed walls. The roof overhangs provide effective shading for these large glass surfaces. While the swimming hall represents a calm, minimalist space with generous views into the greenery, the relaxation area facing southwest is characterized by the changing play of light and water, reflected within a space accented by concrete pillars. The most private wellness zone, located on the top floor, combines intimate indoor rooms and outdoor terraces, with carefully placed windows framing views into the treetops.
All technical systems are located centrally in the basement, allowing efficient servicing of both pool halls without the need for extensive piping.
The site design also includes an updated traffic and access plan. Parking is provided in both main and overflow areas, featuring permeable surfaces such as grass pavers and gravel lawns. The new building does not interfere with existing bike paths. Service access is via a dedicated entrance from Chotěbořská Street. The new pool entrance, located on the north side of the building, is separated from the summer pool entrance to ensure clear and convenient access.
Importantly, the summer pool remains fully operational during construction. Existing summer changing rooms, access routes, and the current entrance are preserved, along with the recreational lawn on the eastern side.

