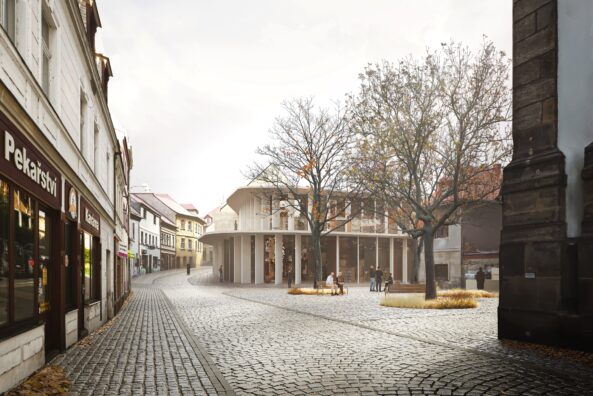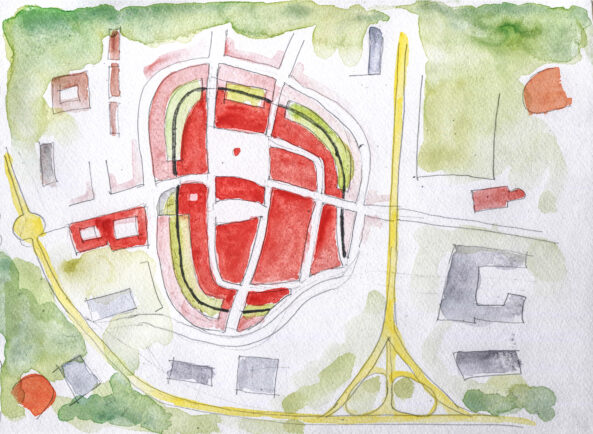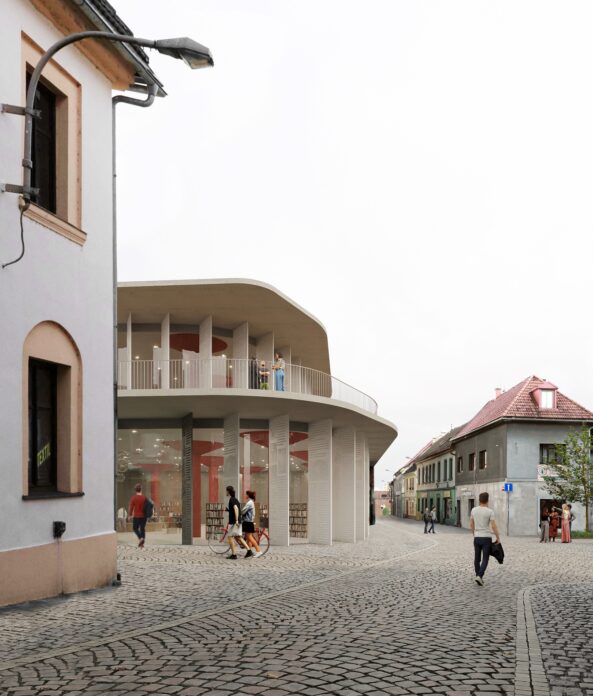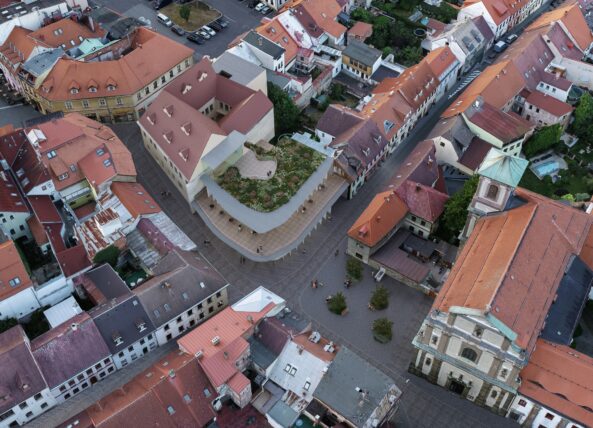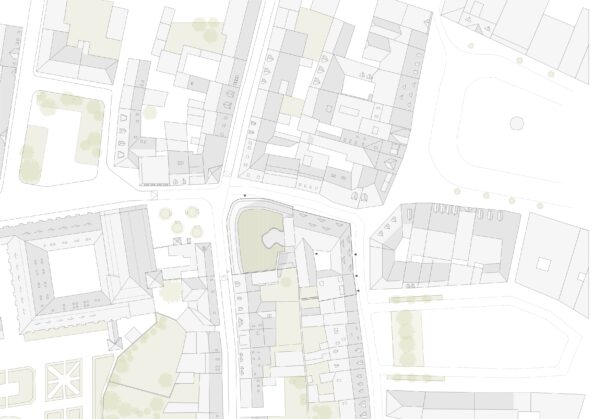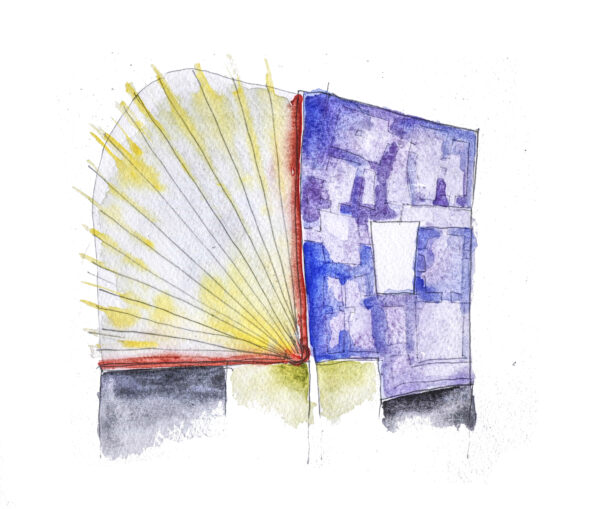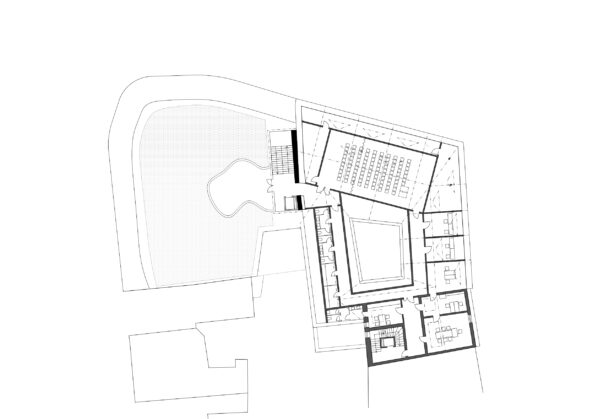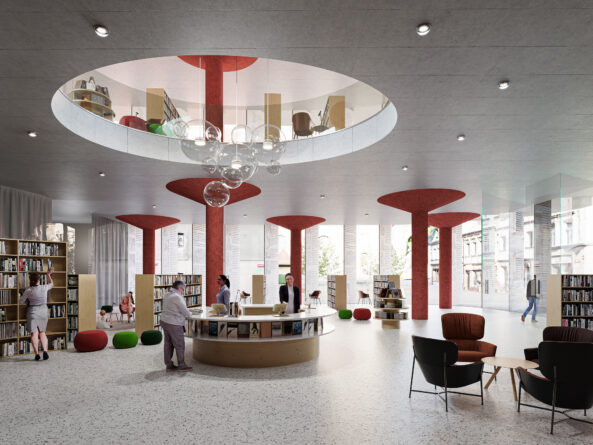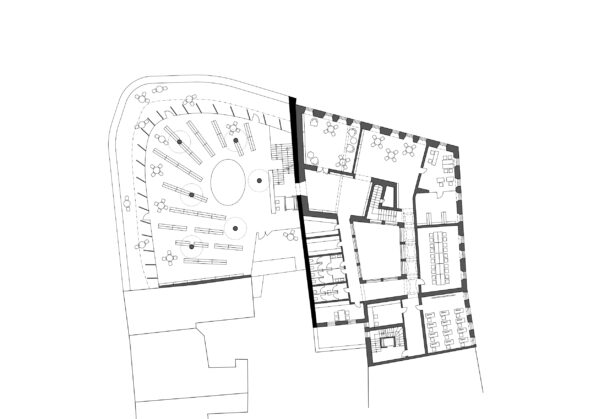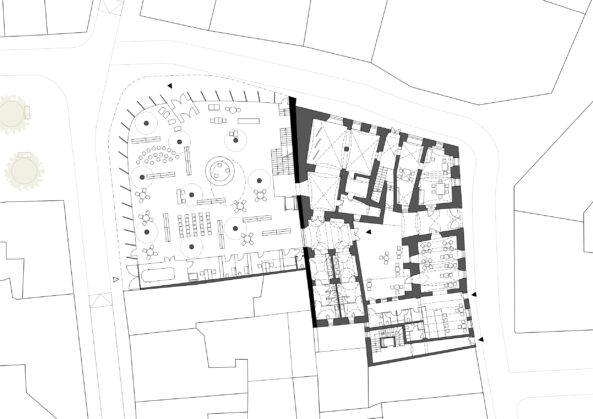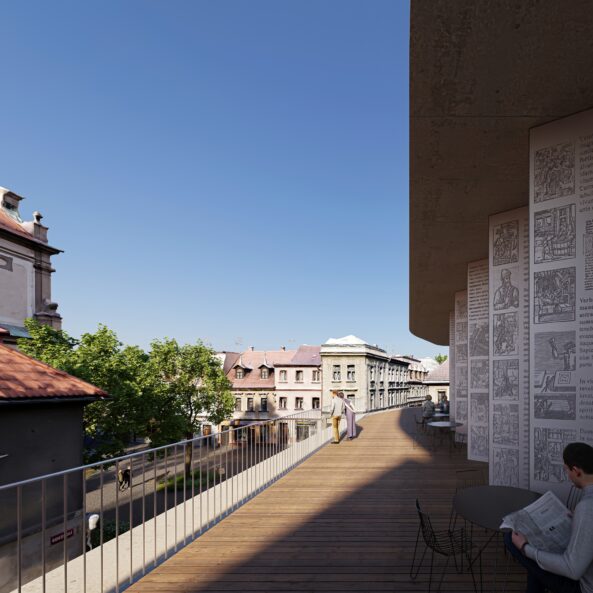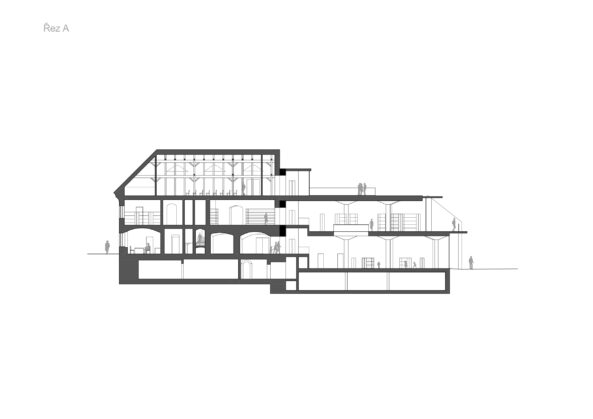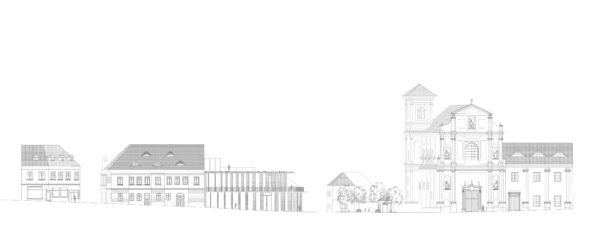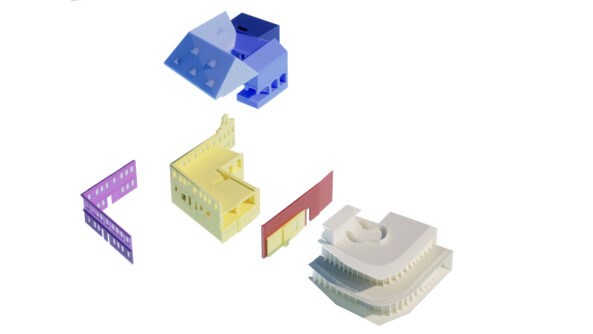Municipal library in Česká Lípa
reward in architectural competition
Architecture: Martin Rusina, Martin Frei, Radka Kurčíková
Collaboration: Veronika Kvetovská, Jessica Kleistnerová
Renders: Monolot s.r.o.
Client: Město Česká Lípa
Area: Česká Lípa
Competition: 2023
Municipal library in Česká Lípa
reward in architectural competition
Architecture: Martin Rusina, Martin Frei, Radka Kurčíková
Collaboration: Veronika Kvetovská, Jessica Kleistnerová
Renders: Monolot s.r.o.
Client: Město Česká Lípa
Area: Česká Lípa
Competition: 2023
The new library is located on the border between a core of the city and modern suburbs. The mediaeval wall here plays an important role not only in the urban context but also in the detail of the design itself.
Renovated townhouses contain an individual program including club rooms, study rooms, offices or a multipurpose hall. On the other side of the wall there is a section for children and youth and on the second floor for adults. In order to achieve maximum communication with the exterior, most of the facade is glazed. Shading is provided by facade panels that are turned according to the orientation of the sun and create the impression of an open book. For the book printing past of the city, these panels are equipped with decorations – imprints of printing presses.
The solution also includes the adjacent public space Jeřábkova náměstí, which after modification becomes a natural forecourt of the library. The entire area of the square is designed for traffic as a residential zone, with the road raised to the level of sidewalks.

