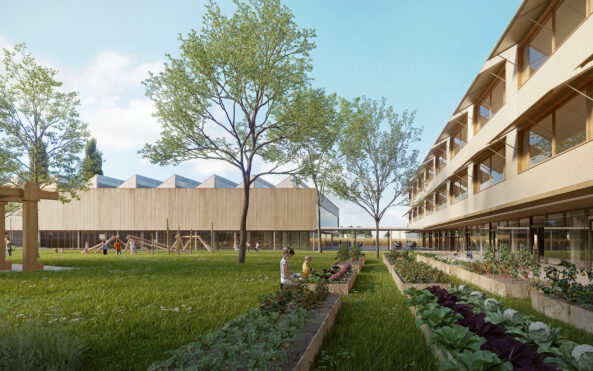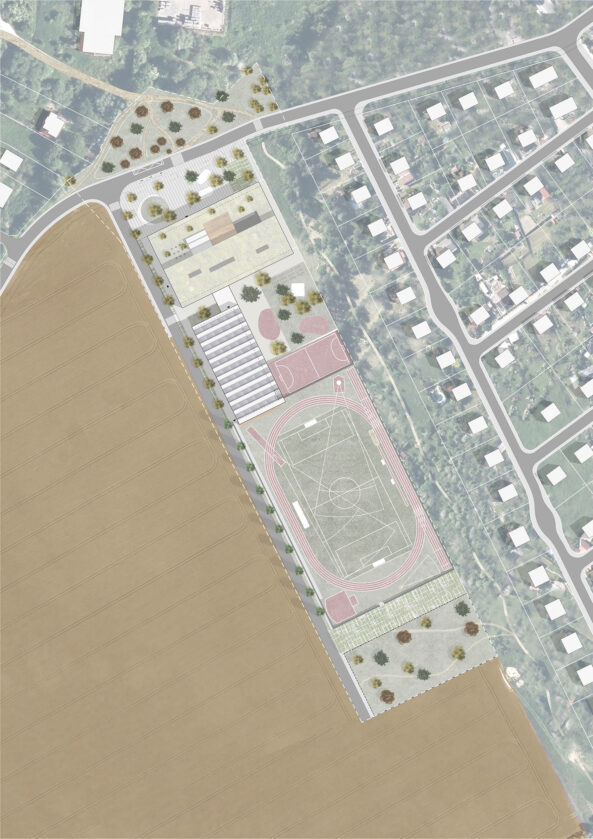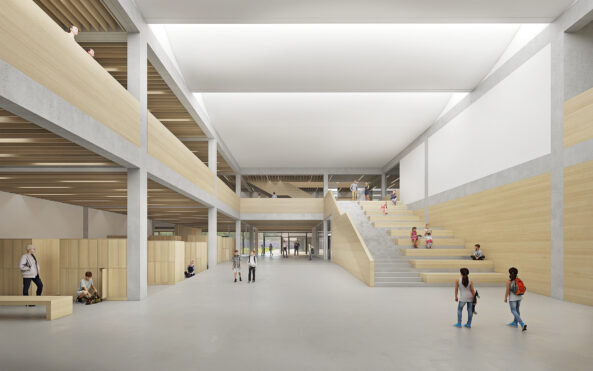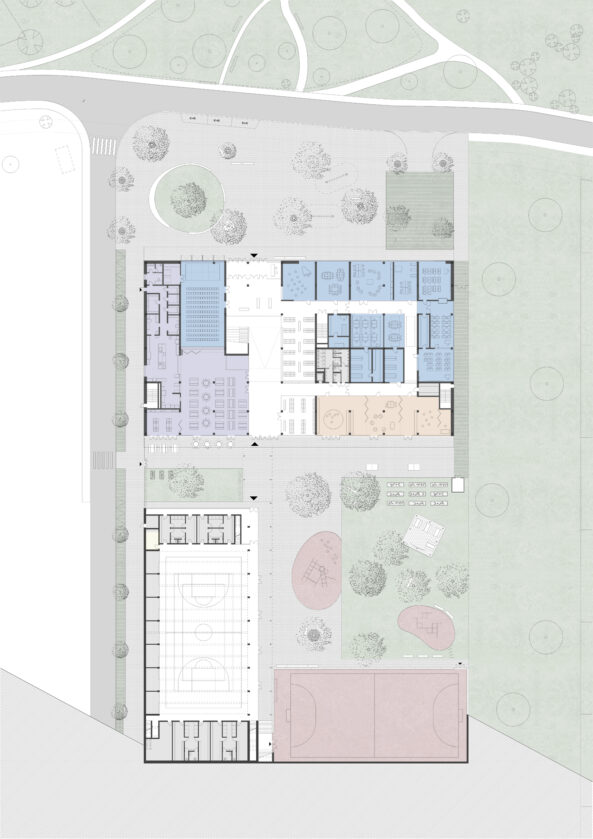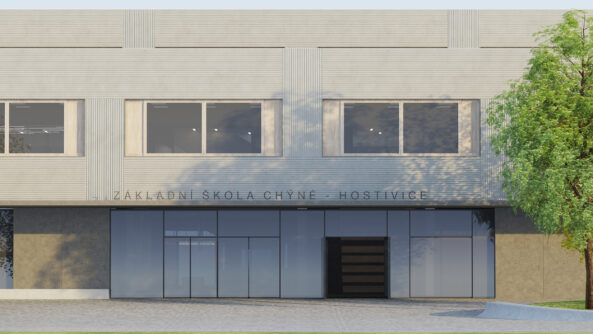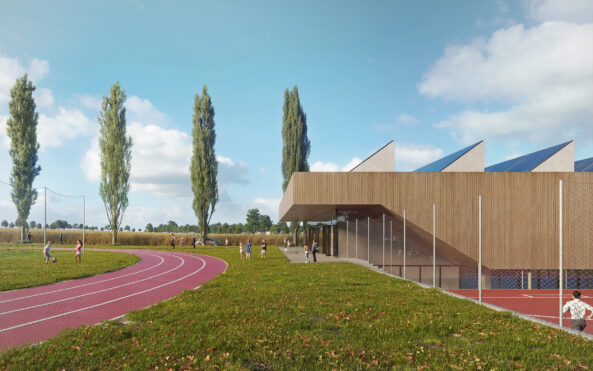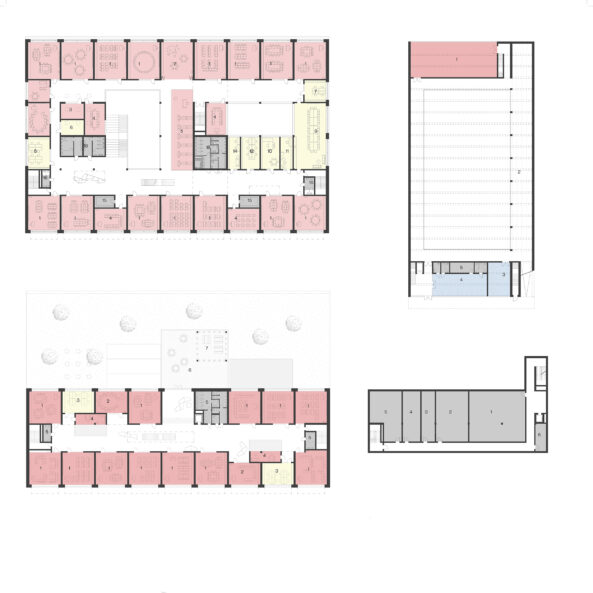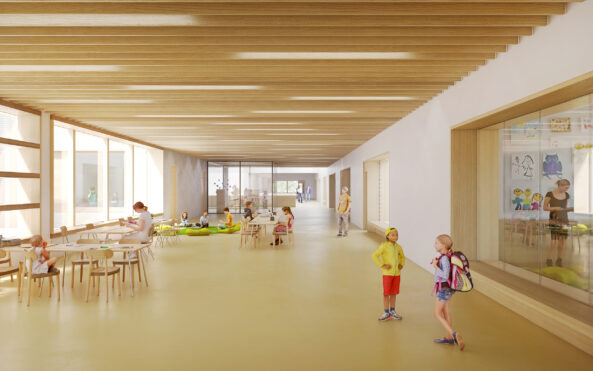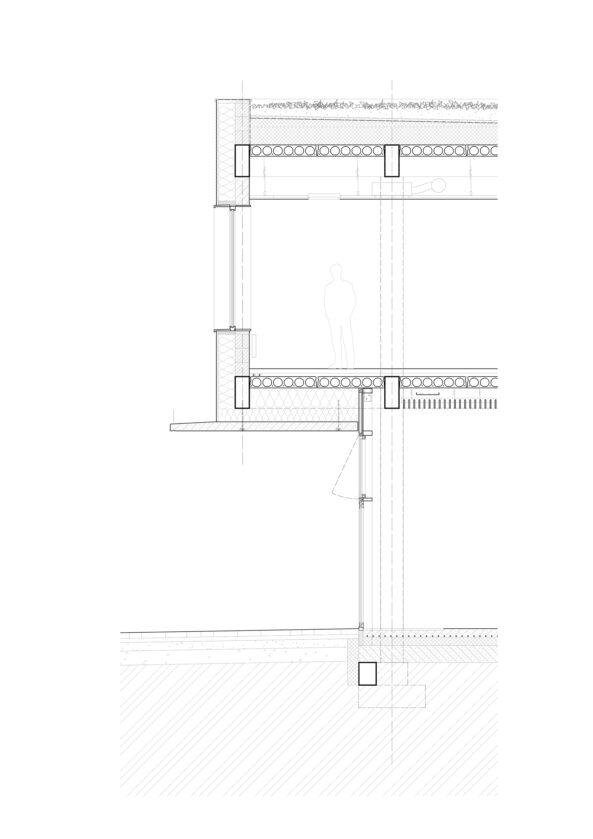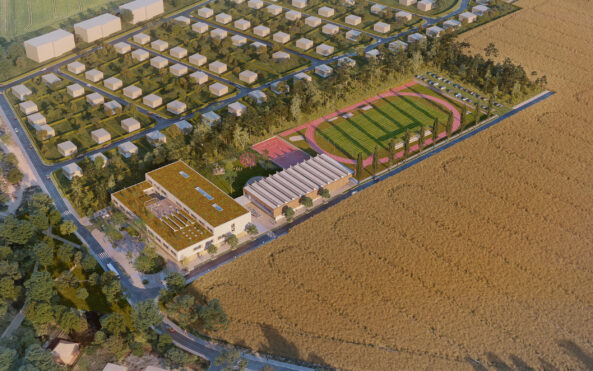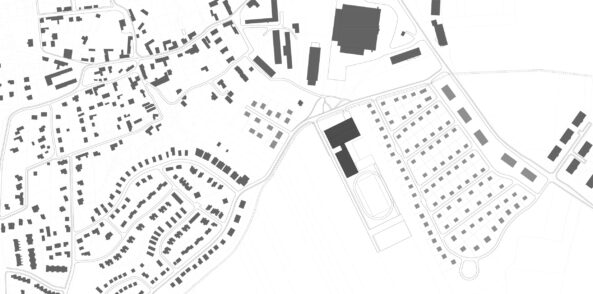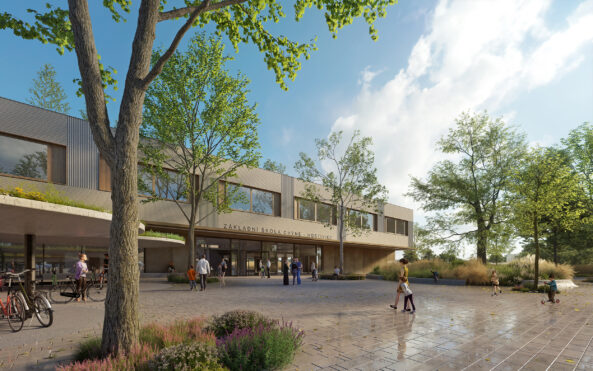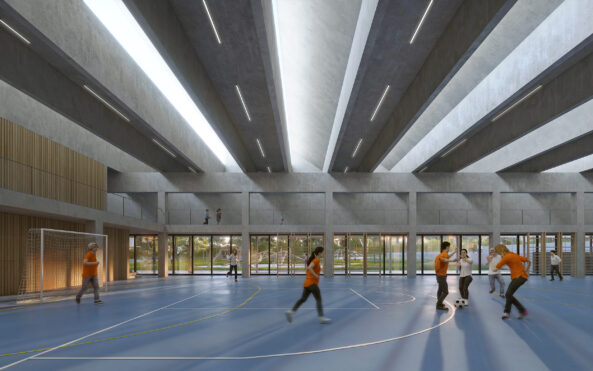Primary school Chýně – Hostivice
Architecture: Martin Rusina, Martin Frei, Tereza Haumerová, Gabriela Sládečková
Collaboration: Magdaléna Fiurášková, Radka Milotová
Client: Svazek obcí Chýně–Hostivice
Area: Chýně
Competition: 2021
Primary school Chýně – Hostivice
Architecture: Martin Rusina, Martin Frei, Tereza Haumerová, Gabriela Sládečková
Collaboration: Magdaléna Fiurášková, Radka Milotová
Client: Svazek obcí Chýně–Hostivice
Area: Chýně
Competition: 2021
The school building divides the long site into multiple public spaces of different atmospheres. The front of the school serves as a plaza. The two buildings then enclose a pleasant school garden sheltered from the west wind.
The Chýně – Hostivice Primary school, with its low buildings on a gentle slope, is integrated into the landscape with respect to both near and distant views. The school is connected to the pedestrian path connecting the most important points of the village. The continuation of the path through the campus connects the newly created public spaces of varying character. The school is divided into a main building and a gym. At the heart of the school is a representative public entrance hall, forming a spatial intersection of operational routes. The public areas are arranged on the ground floor, while the school proper is located on the upper floors. The school’s compact buildings are oriented with predominantly glazed areas to the north and south. Shed skylights, façade overhangs and sunroofs support the energy sustainability of the building. The prefabricated reinforced concrete frame combined with the lining and insulation system speeds up construction and reduces capital costs. Operating cost reduction is achieved by an intelligent ventilation system combined with photovoltaic panels and geothermal boreholes.

