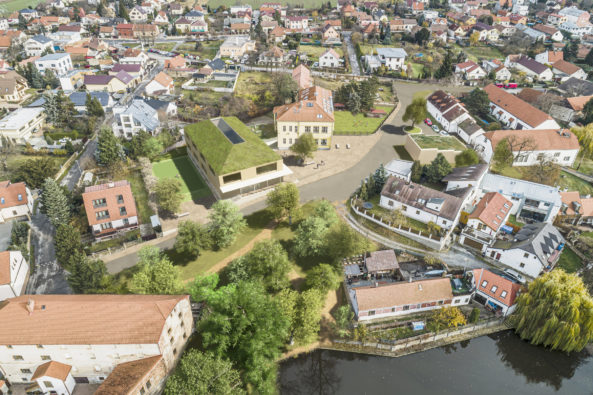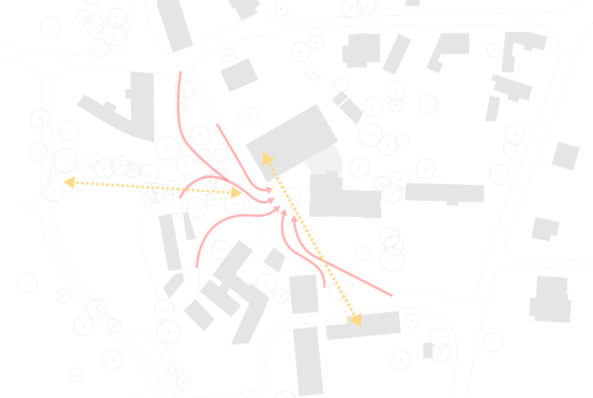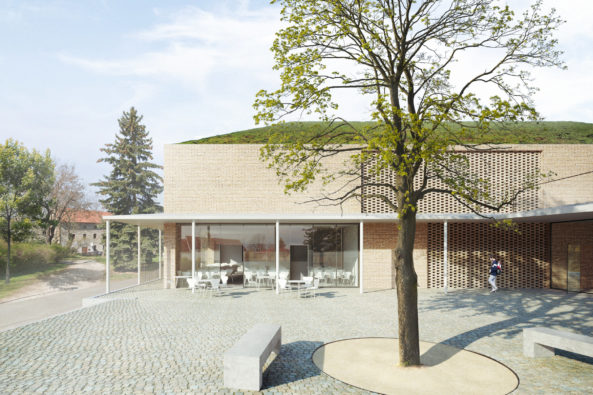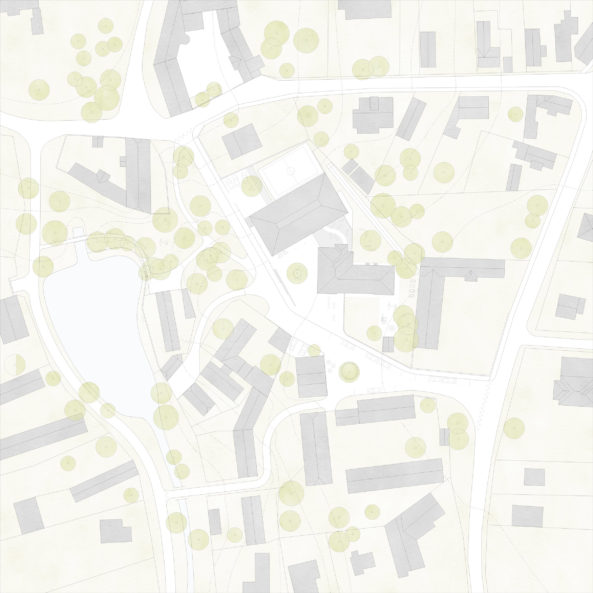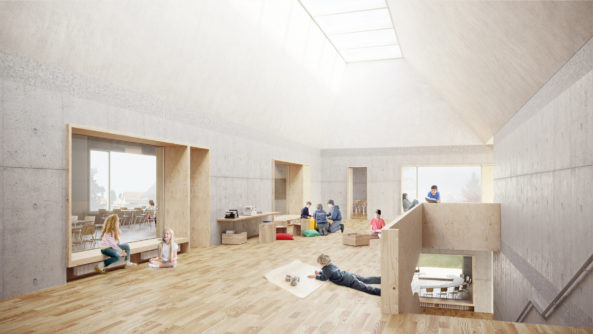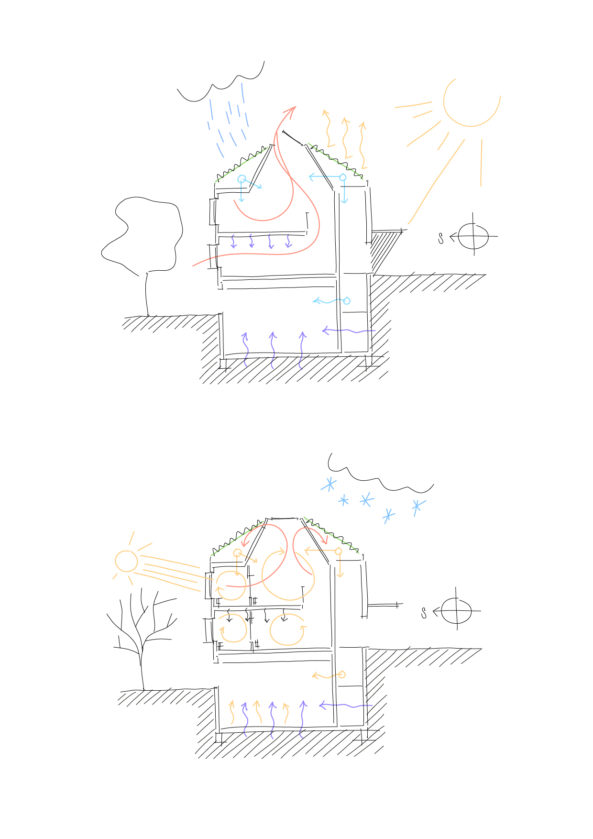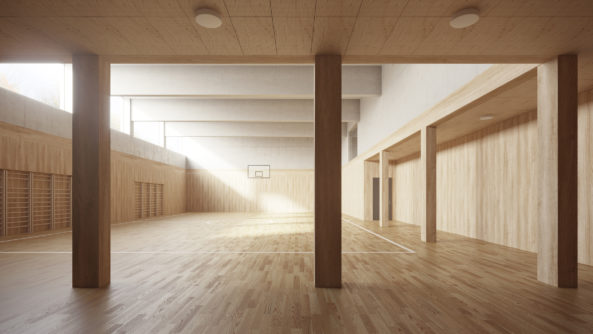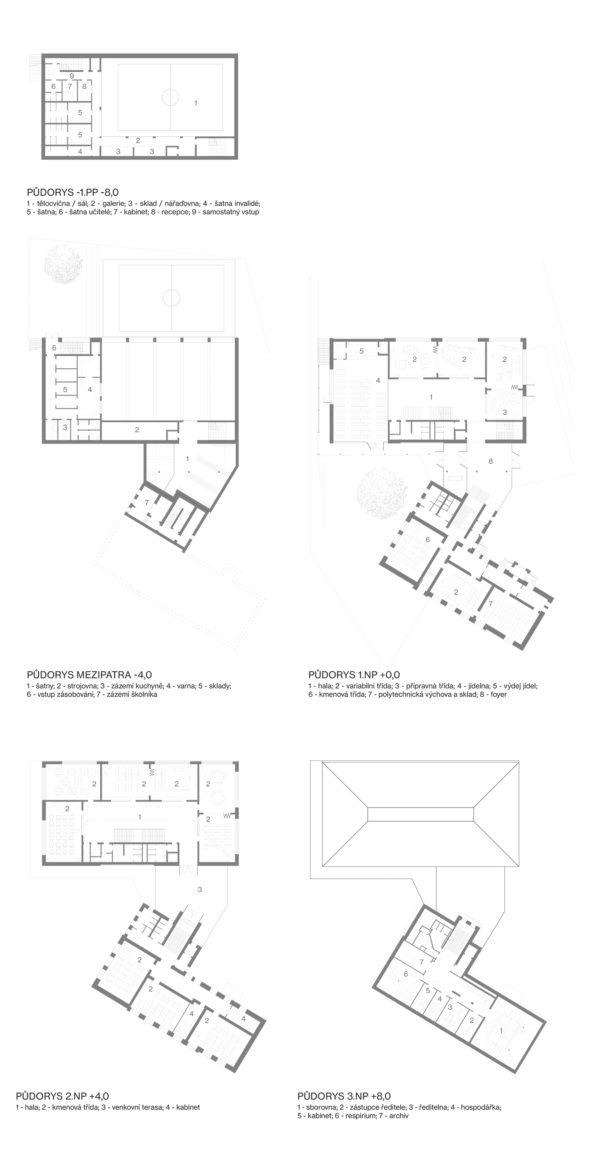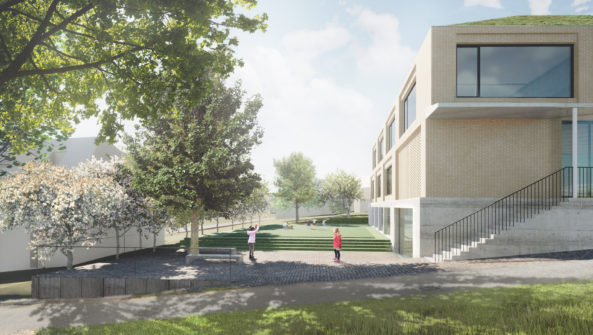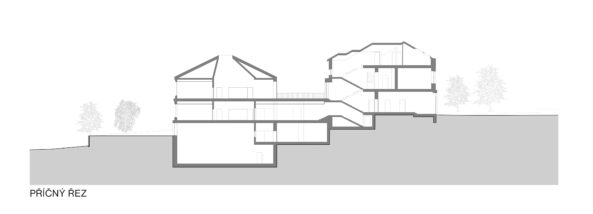Reconstruction and extension of the primary school in Prague – Písnice
1. award in an architectural competition
Architecture: Martin Rusina, Martin Frei, Vojtěch Vondra
Client: Městská část Praha-Libuš
Area: Písnice
Competition: 2020
Reconstruction and extension of the primary school in Prague – Písnice
1. award in an architectural competition
Architecture: Martin Rusina, Martin Frei, Vojtěch Vondra
Client: Městská část Praha-Libuš
Area: Písnice
Competition: 2020
The new family primary school forms a modern and quiet partner to the old building. A new entrance piazzetta is being created between the two houses as an extension of the public space of the village. The compact new building with a green roof saves land and operating costs. The variable classrooms are centered around the inner lighted hall. The dining room is accessible from the field and also serves community events. The multi-purpose hall is partially recessed.
The calm, natural and inspiring expression of the new school is supported by solid and durable materials: a facade made of bricks, exposed concrete and traditional plaster, wooden and terrazzo floors in the interior. Large windows with low window sills give children good views of the surroundings or direct access to the outdoor terraces. This element is also applied in the bright inner hall, the connection of which with the classrooms supports alternative teaching methods. New forms of teaching also presuppose a more focused stay of teachers among children and various forms of group work; therefore, the new primary school building was intentionally resigned to the classic cabinets.

