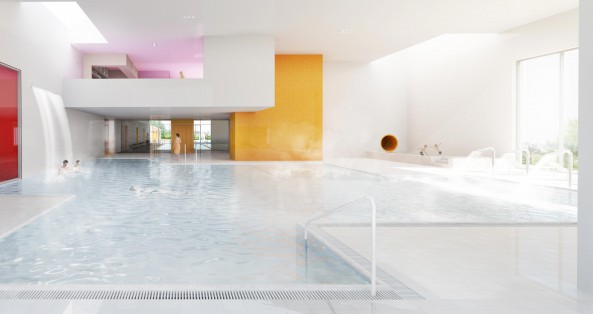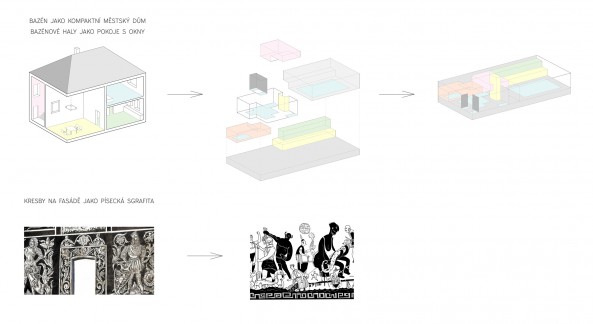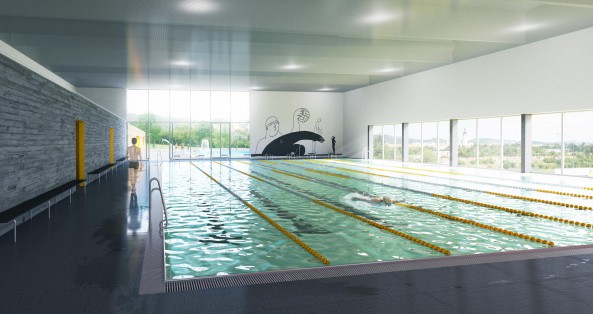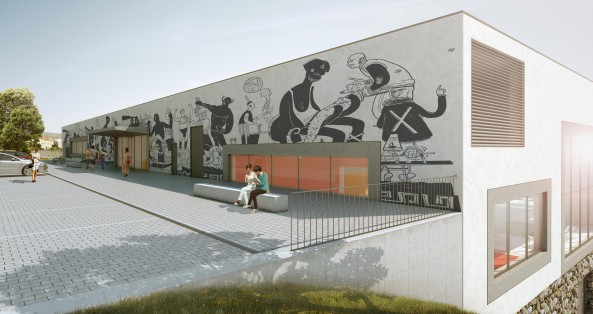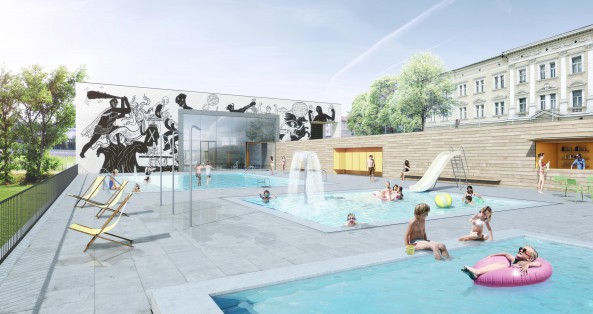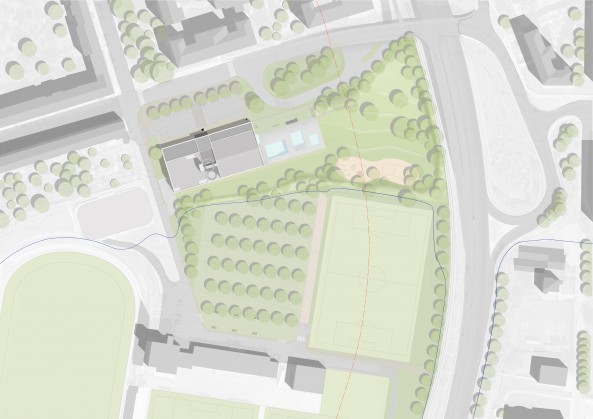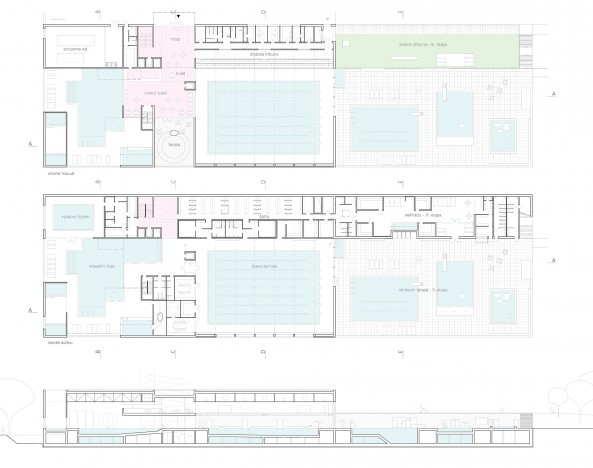Swimmingpool in Písek
Architecture: Martin Rusina, Martin Frei, Markéta Poláčková, Daniela Vaníčková
Collaboration: Filip Rašek
Landscape: Atelier Partero s.r.o.
Artwork: Jiří Franta, David Boehm
Client: the Municipality of Písek
Area: Písek
Comeptition: 2015
Swimmingpool in Písek
Architecture: Martin Rusina, Martin Frei, Markéta Poláčková, Daniela Vaníčková
Collaboration: Filip Rašek
Landscape: Atelier Partero s.r.o.
Artwork: Jiří Franta, David Boehm
Client: the Municipality of Písek
Area: Písek
Comeptition: 2015
The swimming pool in Písek is conceived as an urban spa. It stands along the street on the upper edge of the property and rather than to the sports grounds it is attached to the urban area. The required capacitive parking area of the sports complex is designed as a grassy gravel area in the lower part of the plot in the flood zone of Otava. The elevated south slope by the pool is used for the grassy garden of the outdoor swimming pool.
The economy of operation and the limited construction costs have led to the construction of the individual operational parts of the pool into the most comprehensive building volume possible. We deliberately resigned to expensive full-glass walls and confessed constructions. On the contrary, we designed the pool as an analogy of a city house with windows: every pool area has its unmistakable character, given its purpose. Everyone requires a different height, light, color, or acoustics. Different spaces also require varying degrees of intimacy and visibility, and with different sizes of windows and glazed areas.
The art drawings with bathing motifs on the facades follow the local South Bohemian tradition of sgraffito plasters as well as the classical mosaics of the ancient baths. Drawings with their comic strike also correspond to the slightly peripheral position of the sports complex in the city.

